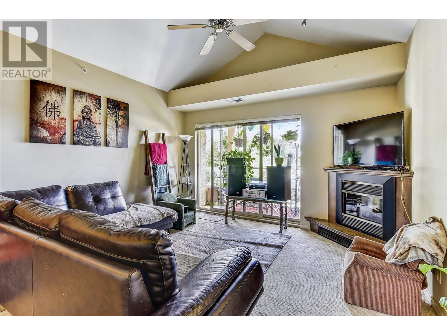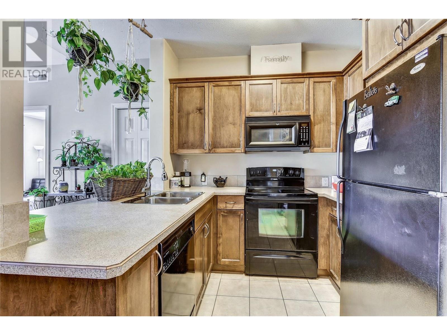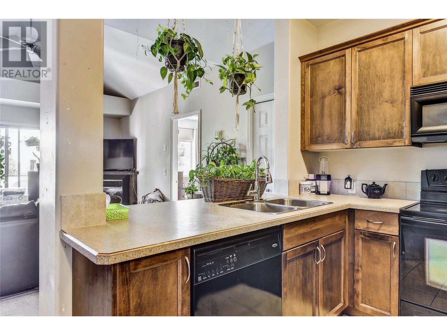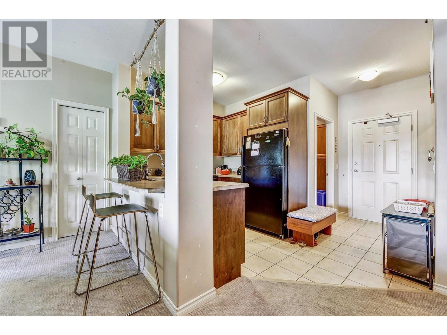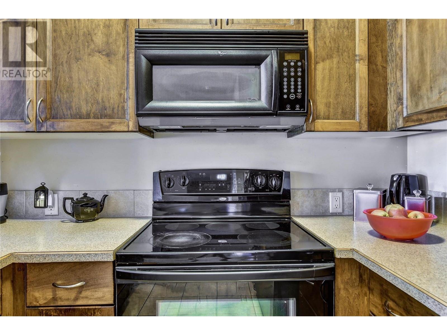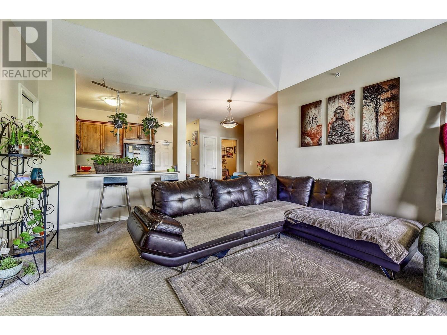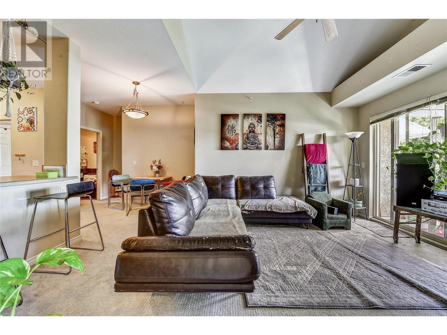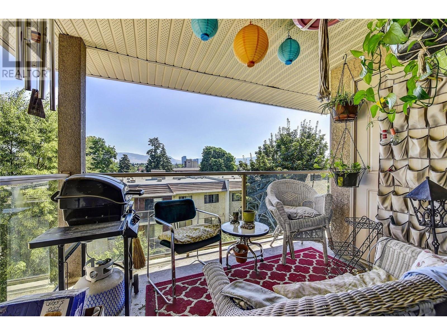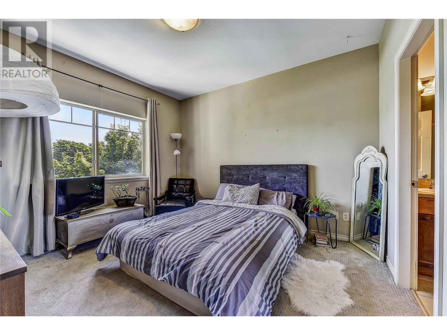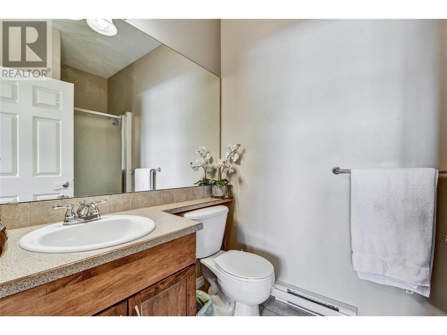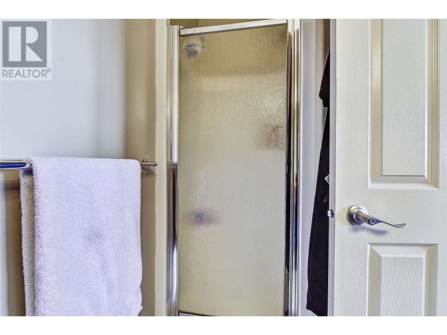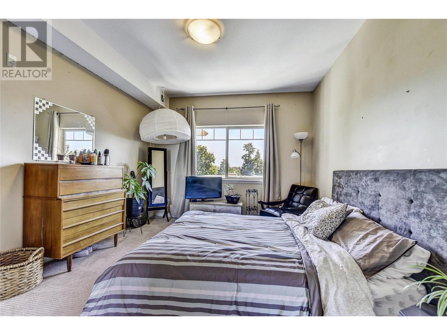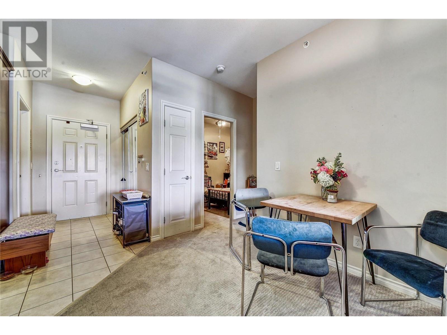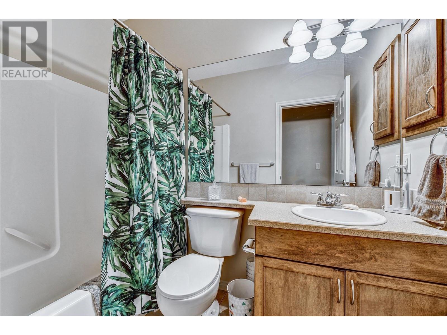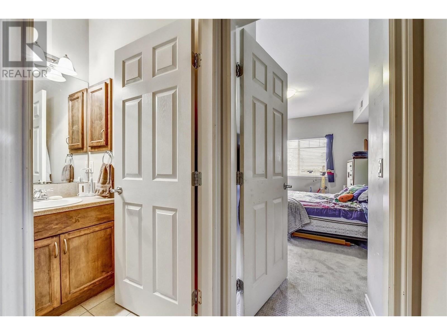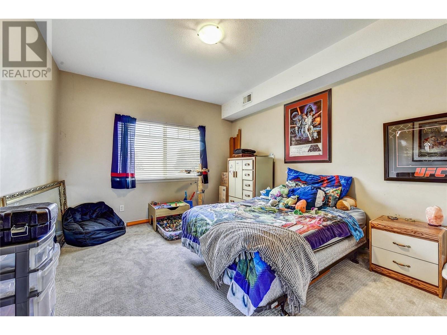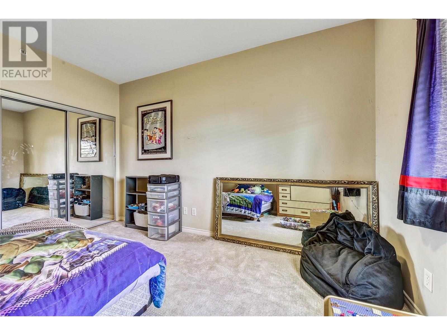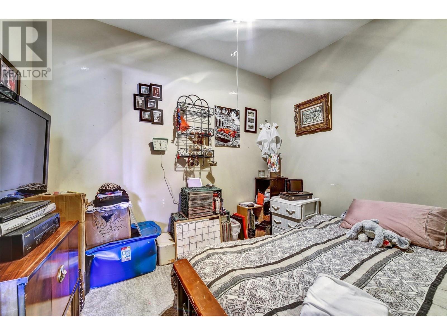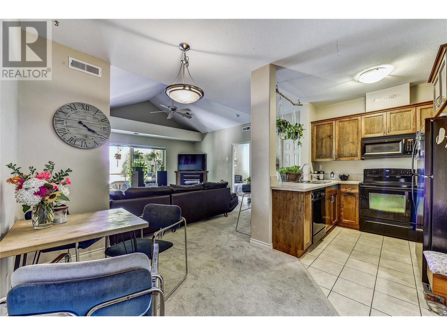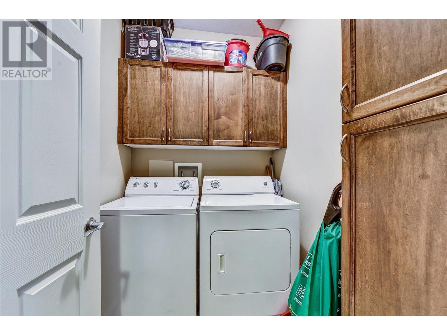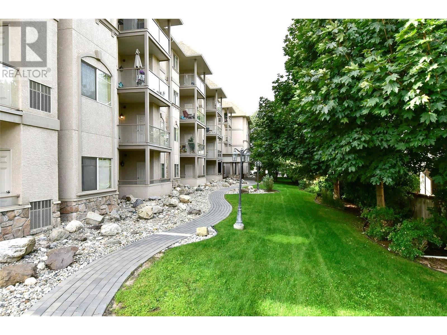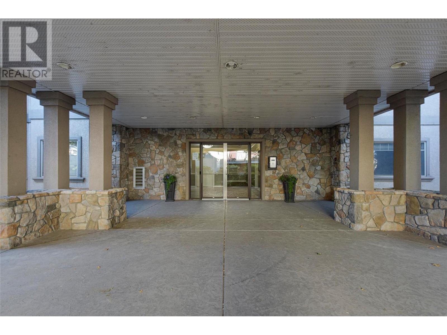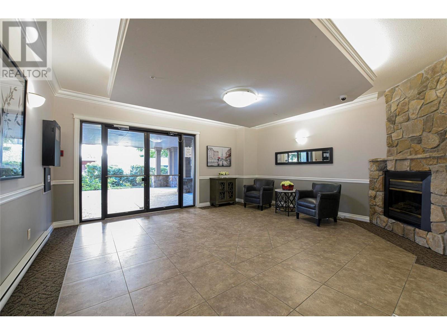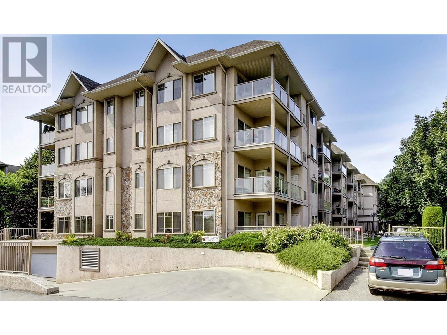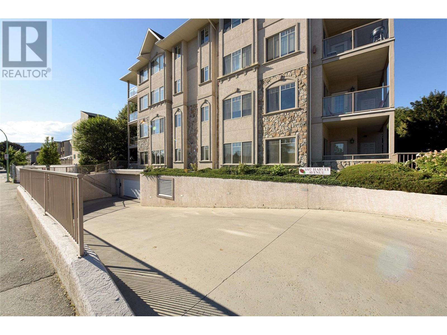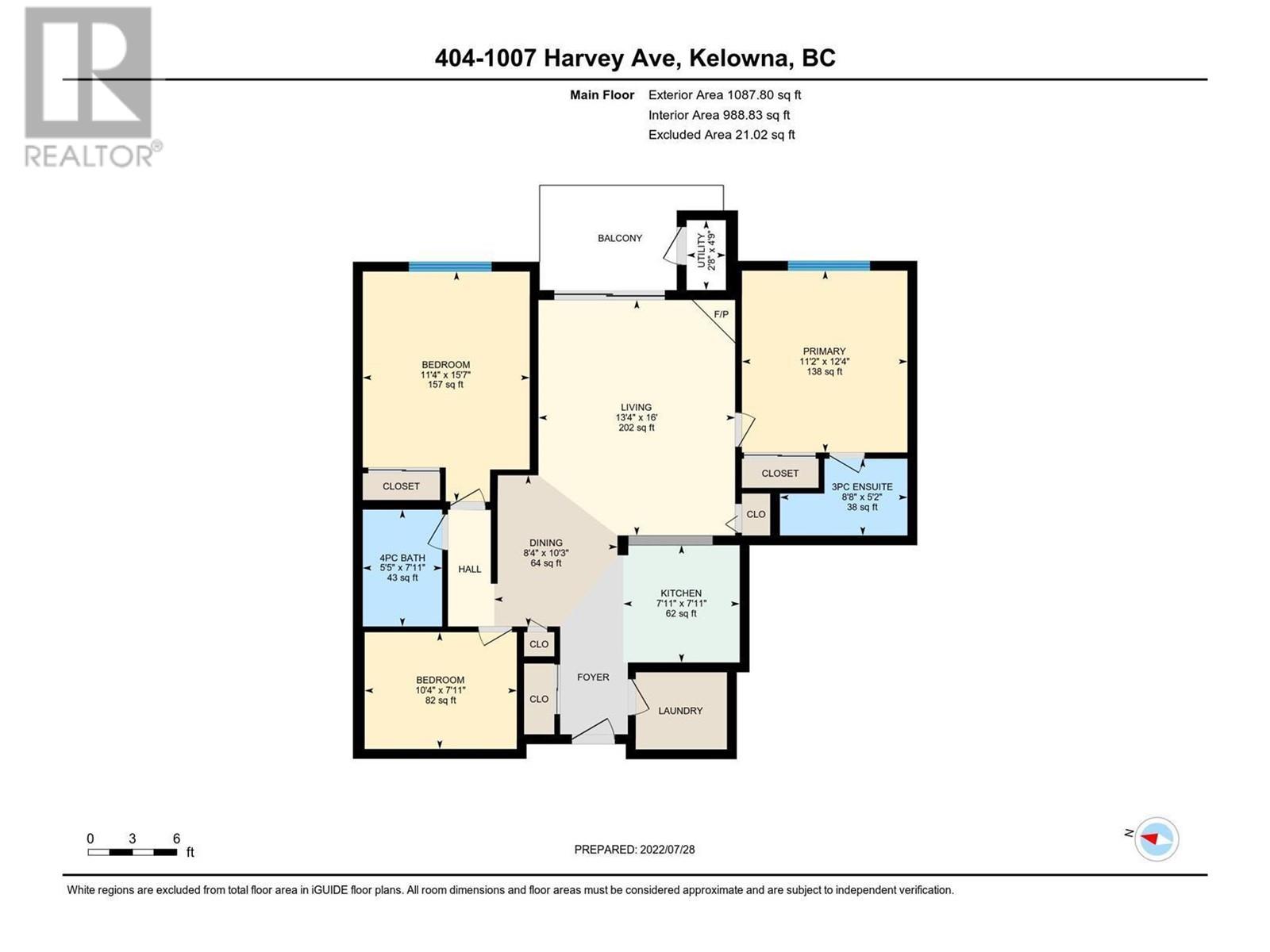1007 Harvey Avenue Unit# 404
Kelowna, British Columbia V1Y6E4
$459,900
| Bathroom Total | 2 |
| Bedrooms Total | 2 |
| Half Bathrooms Total | 0 |
| Year Built | 2005 |
| Cooling Type | Central air conditioning |
| Heating Type | Forced air |
| Stories Total | 1 |
| Den | Main level | 10'4'' x 7'11'' |
| 4pc Bathroom | Main level | 5'5'' x 7'11'' |
| Bedroom | Main level | 11'4'' x 15'7'' |
| 3pc Ensuite bath | Main level | 8'8'' x 5'2'' |
| Primary Bedroom | Main level | 11'2'' x 12'4'' |
| Living room | Main level | 13'4'' x 16' |
| Dining room | Main level | 8'4'' x 10'3'' |
| Kitchen | Main level | 7'11'' x 7'11'' |
YOU MAY ALSO BE INTERESTED IN…
Previous
Next


