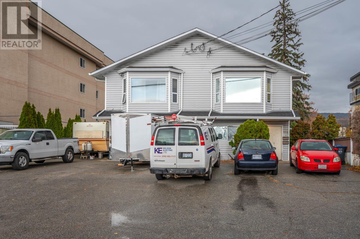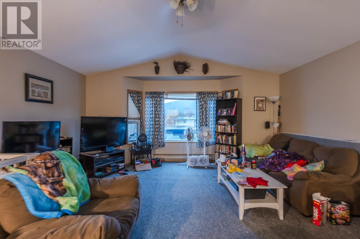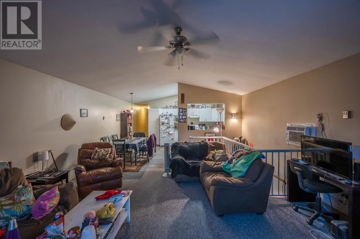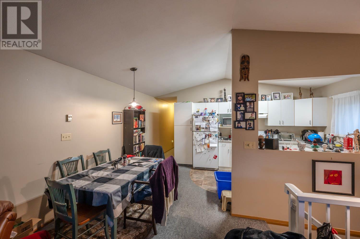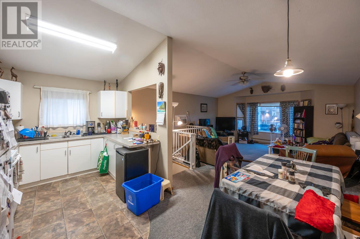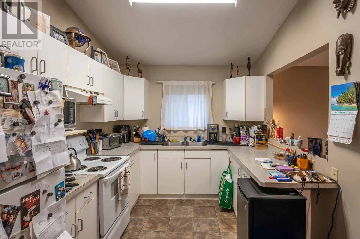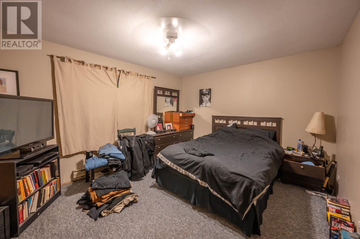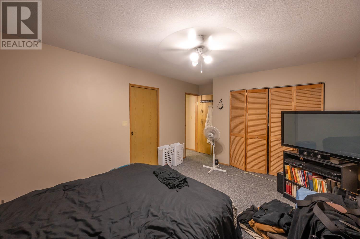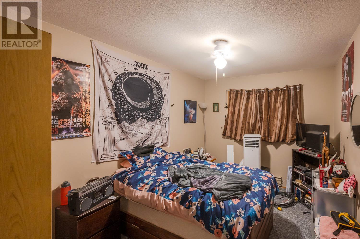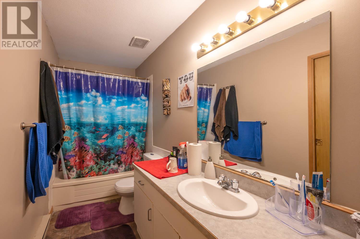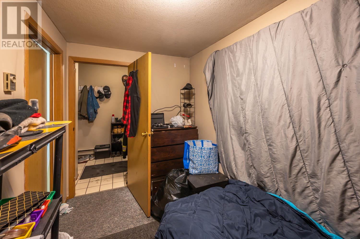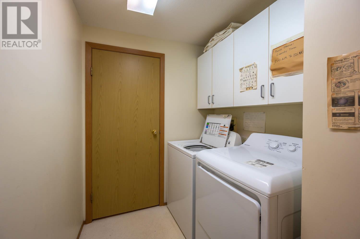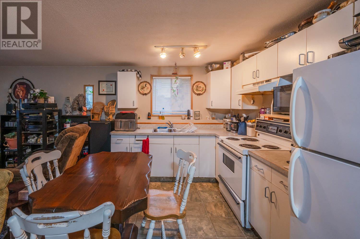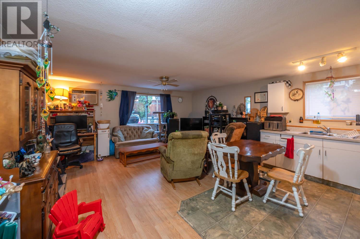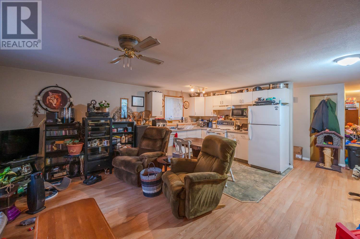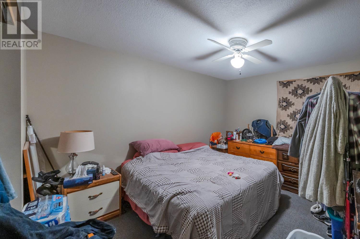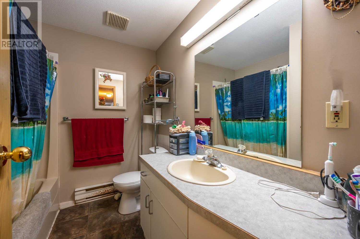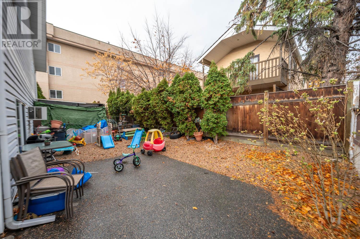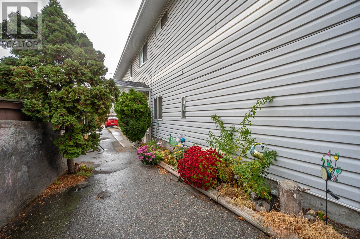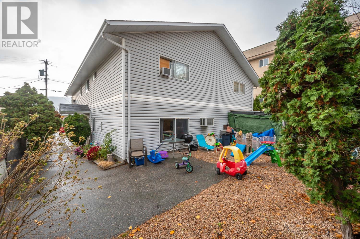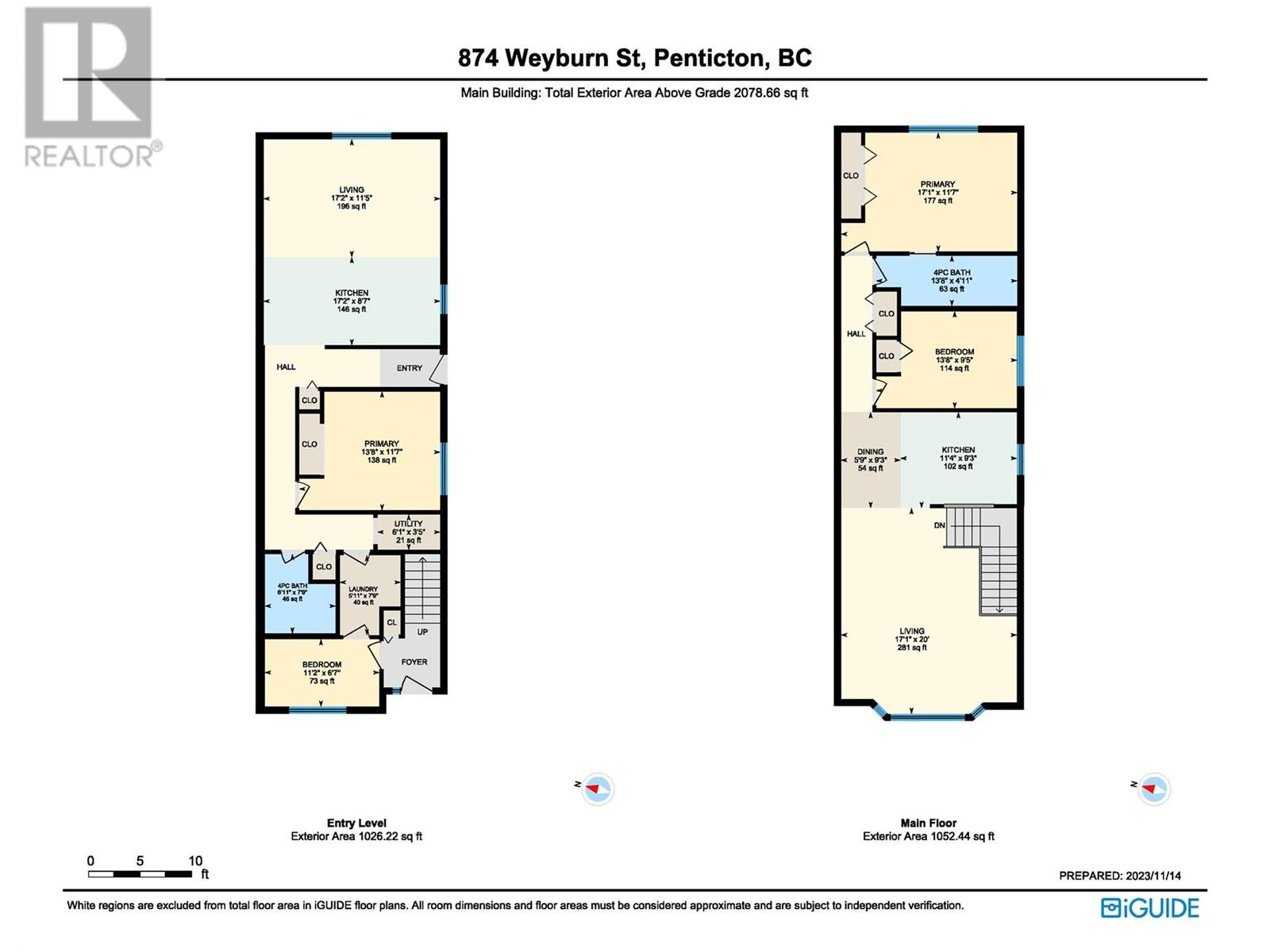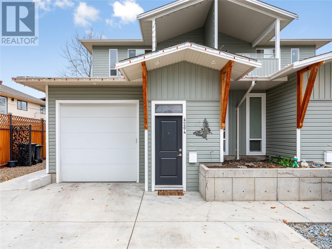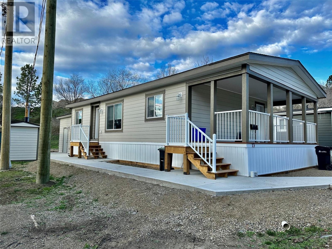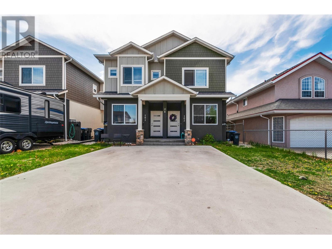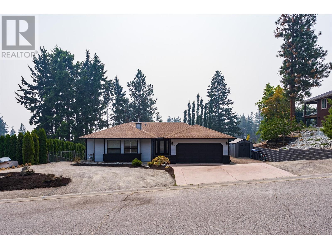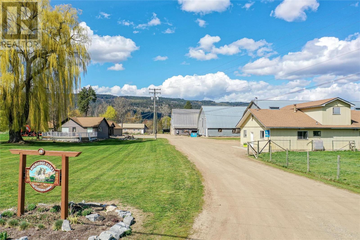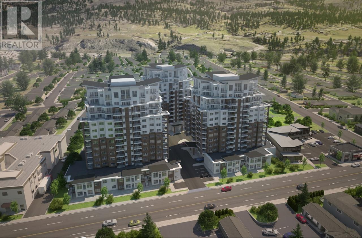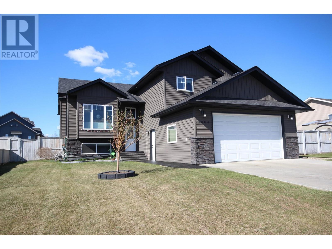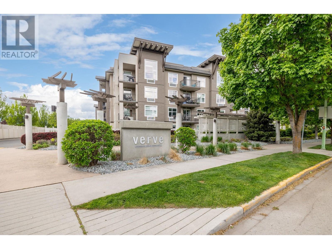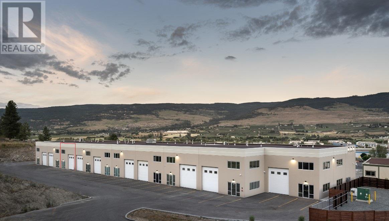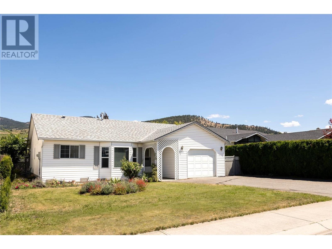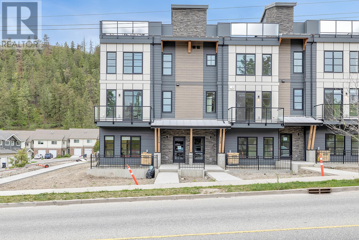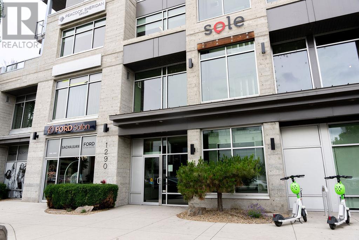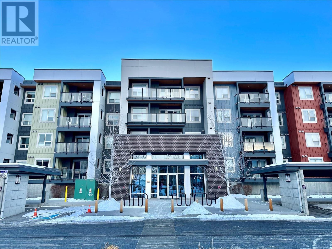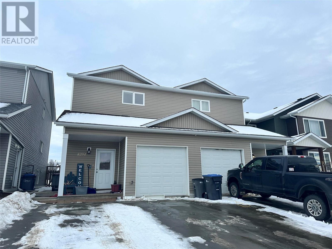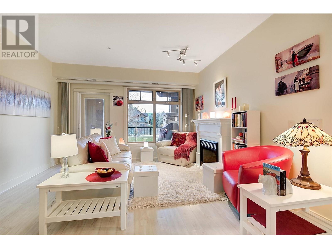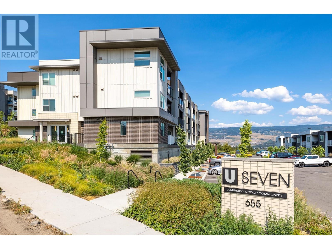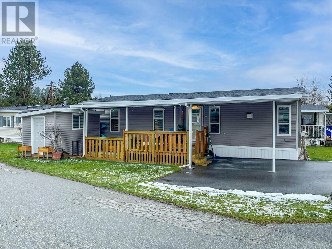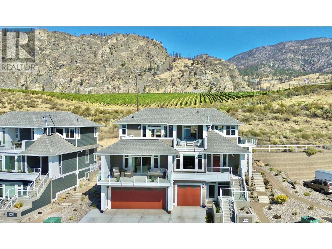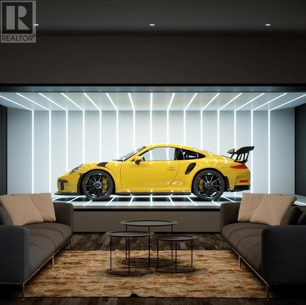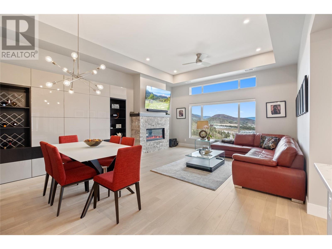874 Weyburn Street Unit# 102
Penticton, British Columbia V2A6A9
$545,000
| Bathroom Total | 2 |
| Bedrooms Total | 4 |
| Half Bathrooms Total | 0 |
| Year Built | 1991 |
| Flooring Type | Carpeted, Vinyl |
| Heating Type | Baseboard heaters |
| Heating Fuel | Electric |
| Stories Total | 2 |
| 4pc Bathroom | Second level | Measurements not available |
| Bedroom | Second level | 13'8'' x 9'5'' |
| Utility room | Lower level | 6'1'' x 3'5'' |
| Den | Lower level | 6'1'' x 3'5'' |
| Laundry room | Lower level | 5'11'' x 7'9'' |
| 4pc Bathroom | Lower level | Measurements not available |
| Bedroom | Lower level | 11'2'' x 6'7'' |
| Primary Bedroom | Lower level | 13'8'' x 11'7'' |
| Living room | Lower level | 17'2'' x 11'5'' |
| Kitchen | Lower level | 17'2'' x 8'7'' |
| Primary Bedroom | Main level | 17'1'' x 11'7'' |
| Living room | Main level | 17'1'' x 20' |
| Dining room | Main level | 5'9'' x 9'3'' |
| Kitchen | Main level | 11'4'' x 9'3'' |
YOU MAY ALSO BE INTERESTED IN…
Previous
Next


