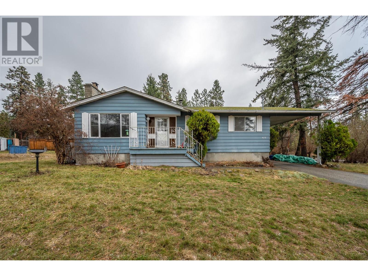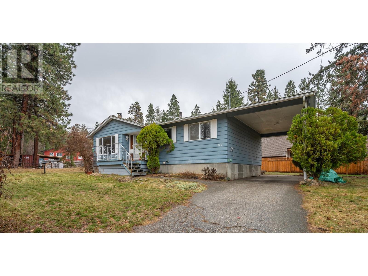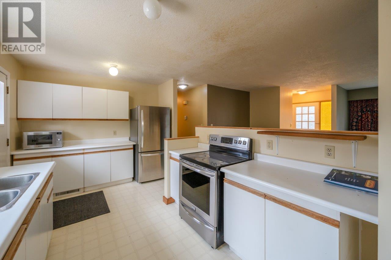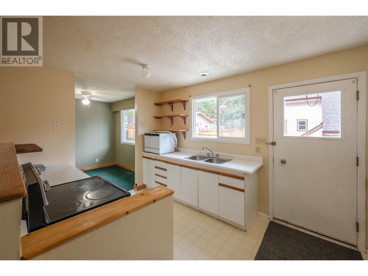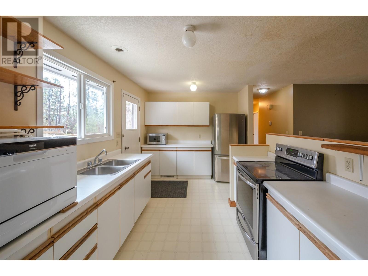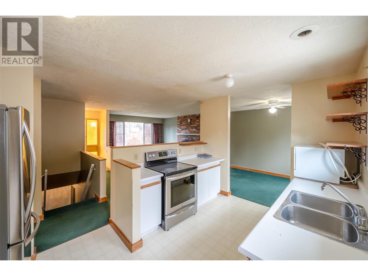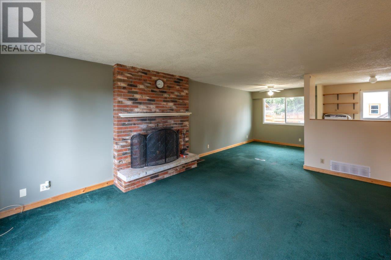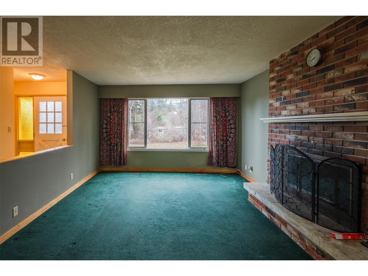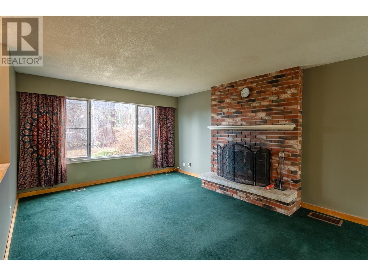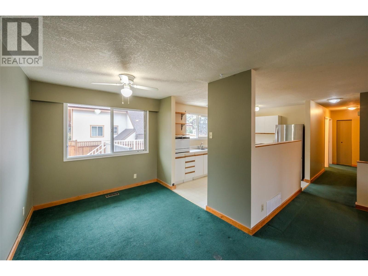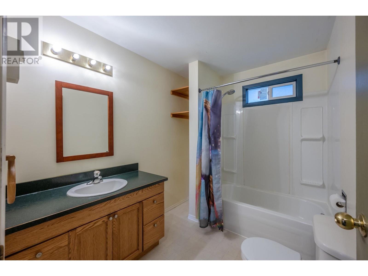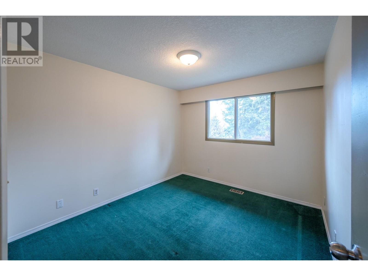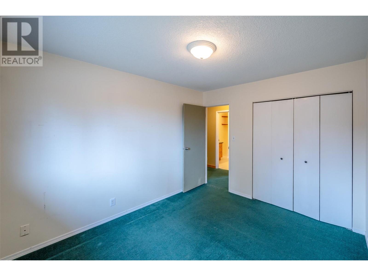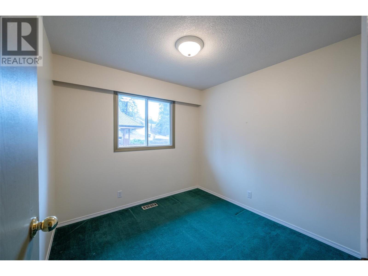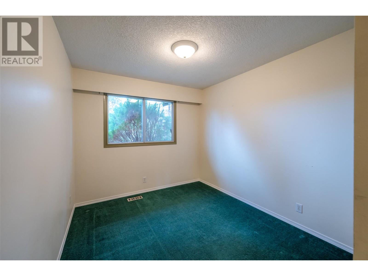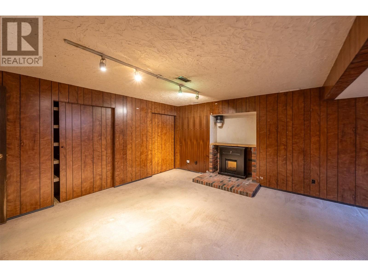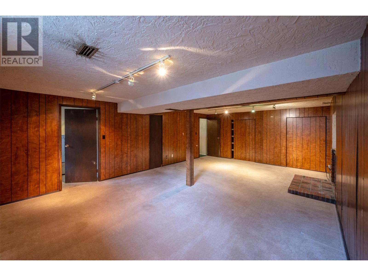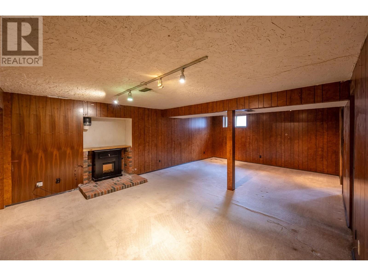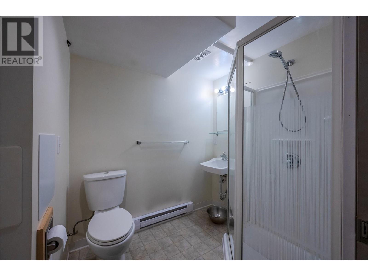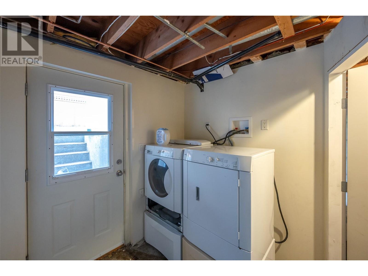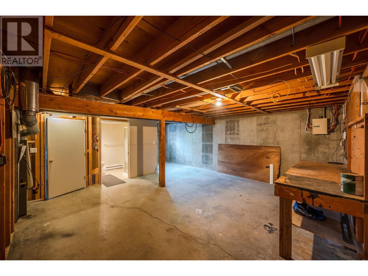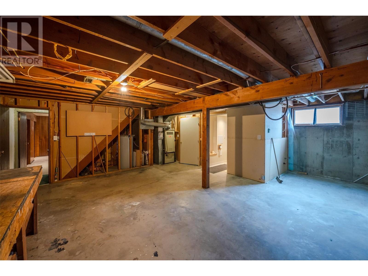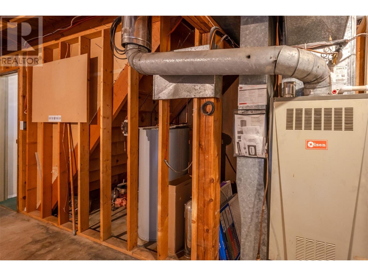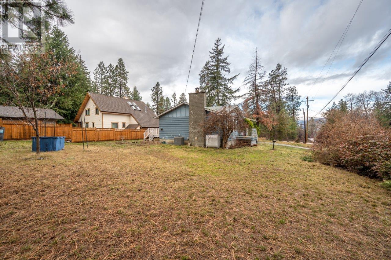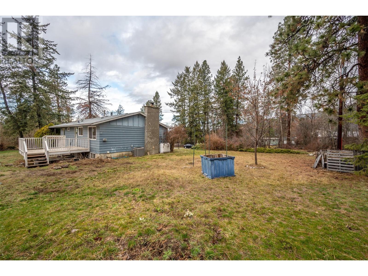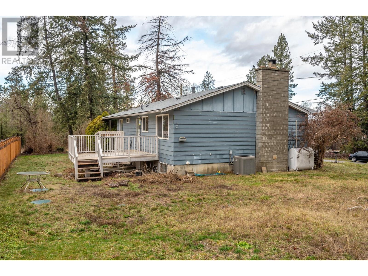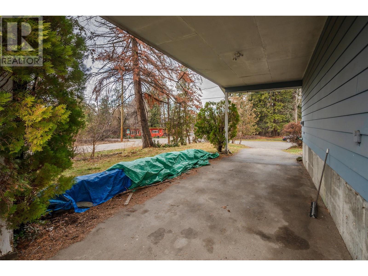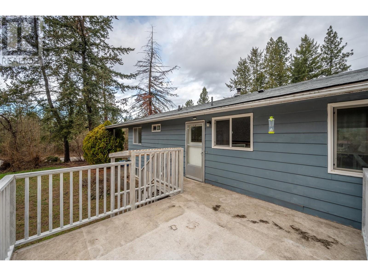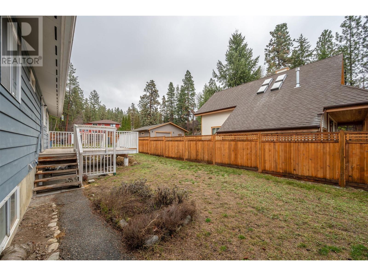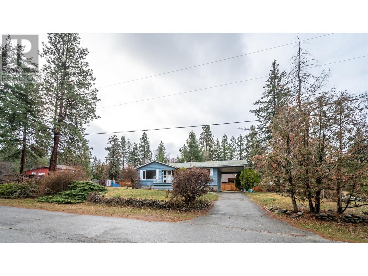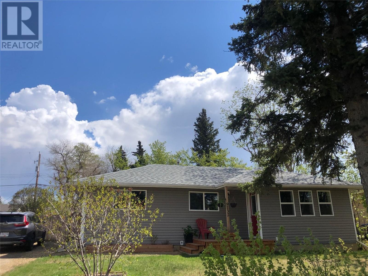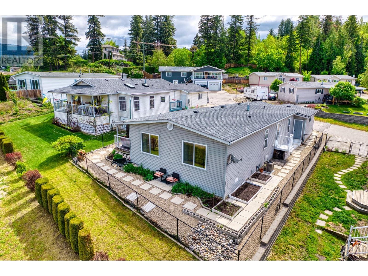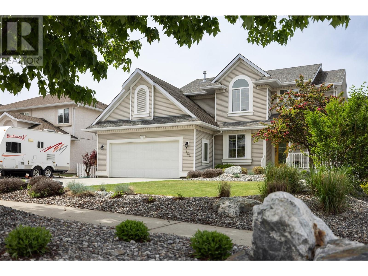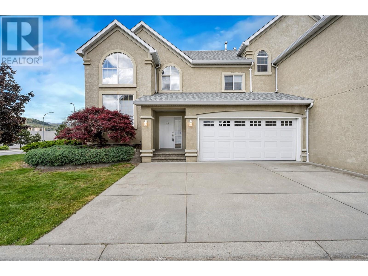910 Ellis Avenue
Naramata, British Columbia V0H1N0
$795,000
| Bathroom Total | 2 |
| Bedrooms Total | 3 |
| Half Bathrooms Total | 1 |
| Year Built | 1973 |
| Cooling Type | Central air conditioning, Heat Pump |
| Flooring Type | Carpeted, Linoleum |
| Heating Type | Forced air, Heat Pump, See remarks |
| Stories Total | 2 |
| Workshop | Basement | 19' x 23' |
| 3pc Bathroom | Basement | Measurements not available |
| Laundry room | Basement | 7' x 7'6'' |
| Family room | Basement | 24' x 16' |
| 4pc Bathroom | Main level | Measurements not available |
| Bedroom | Main level | 9' x 10' |
| Bedroom | Main level | 9' x 9' |
| Primary Bedroom | Main level | 10' x 11' |
| Living room | Main level | 12'6'' x 18' |
| Dining room | Main level | 9'6'' x 8'6'' |
| Kitchen | Main level | 14' x 9'4'' |
YOU MAY ALSO BE INTERESTED IN…
Previous
Next


